Renovation Reality 2015
Our annual visit to see our kids and grandkids in North Dakota lasted six weeks again this year. It was nice to get out of the heat and rain here in Florida and fun to play with the grandkids. (We missed those days of perpetual rain) Most of our time was spent working on renovating the basement.
A little history for those who are new to the blog, three years ago, our son Alan suggested that we renovate his basement so we would have a private place to stay during our long visits.
Sounded like a great idea since little Miss Pippety Piper was not appreciating being moved out of her bedroom every summer. I would walk into what was now our bedroom and there would be Piper, facedown on the bed and clinging to the bedspread.
Or sometimes she would just be wistfully staring our of the bedroom window. ‘ I used to live here. This was my space. So Sad. Heavy sigh’
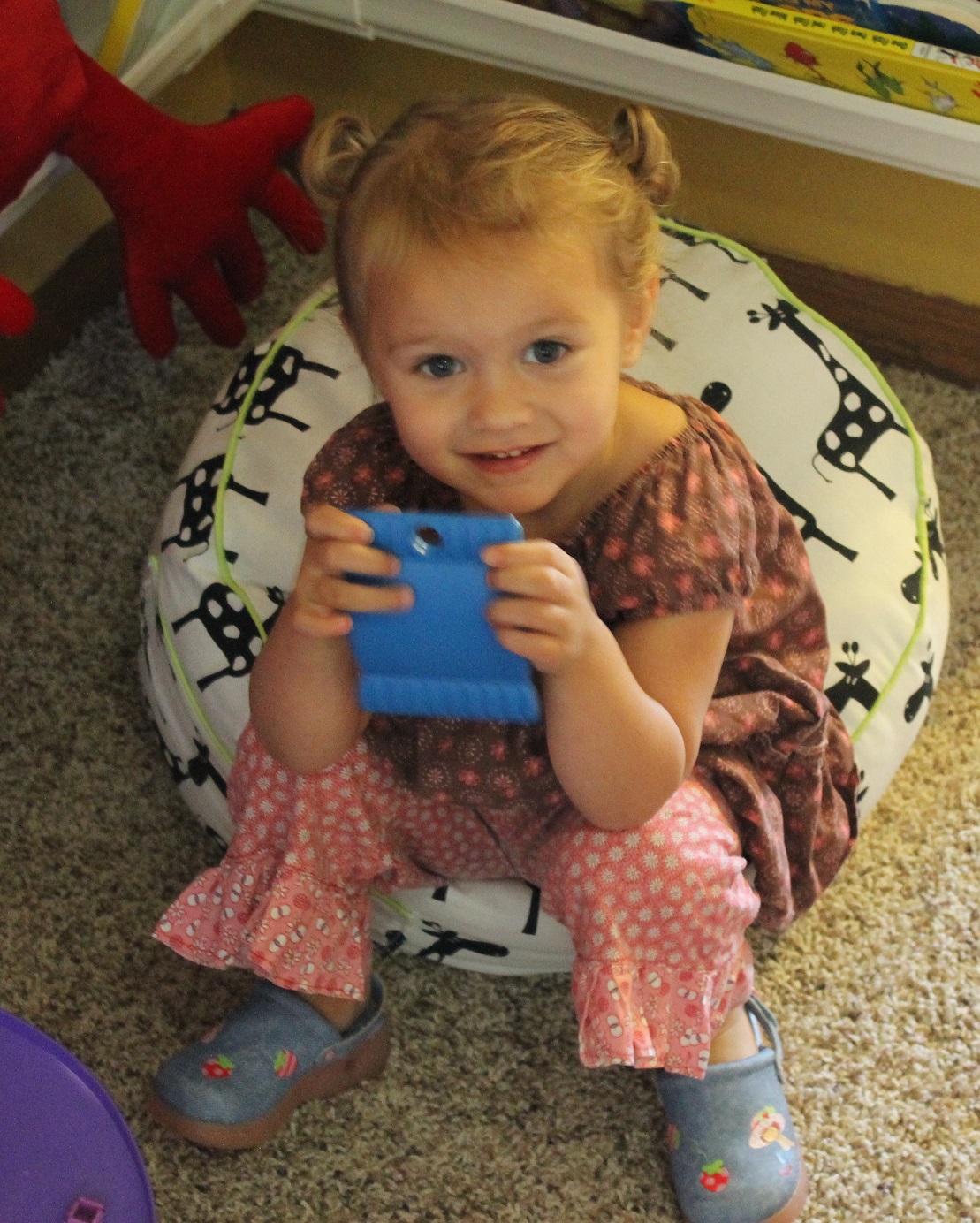
This was from our visit in 2013. Hated throwing her out of her room. But it was a question of survival. Was I going to sleep in Riley’s room? Not happening!
If she had been a little older she probably would have figured out how to chain herself to a bed leg.
The basement was kind of finished but not really usable for anything other than laundry and storage. Alan and Lauri designed a new layout with a guest suite, a bedroom for Riley, a laundry room, and a large ‘Jack and Jill’ bathroom.
When we arrived for our visit last year, the new walls were just being built. Before the end of our visit, we had doors, the walls and ceilings were painted, and flooring was installed, We bought some very used bedroom furniture that was hideous but sturdy, a new mattress. A shower/bathtub went into the bathroom and a base cabinet was added to the kitchenette. We actually got to sleep in the suite a few nights before driving back to Florida.
Before our arrival this year, Lauri had went “Black Friday” shopping and scored a new shiny refrigerator and smart TV for our suite. (The TV had Netflix and we were hooked on House of Cards by the time we left).
Then Terry and I arrived on the scene.
First job–a toilet in the bathroom! Followed by a countertop and sink installed in the suite’s kitchenette.
Next, a coffee maker!
Toilet, sink, coffee–we could see a light at the end of the tunnel!
We debated over the seating arrangement. Recliner and chair? Loveseat? Sofa Bed?
We finally settled on a small couch and after lots of shopping for an inexpensive but perfect size, we bought this one.
And it’s gray. But looked baby blue once we got it down to the room with the beige carpet and cream colored walls. Another challenge. But I assured everyone that I would bring it all together with new drapes, comforter, and pillows.
A vanity went into the bathroom right before company arrived.
Then back to work. I don’t do power tools–I leave that for Terry. (I’ve sewn over my thumbnail with my sewing machine, I can’t imagine what I would do with a table saw!) But I did all the staining and helped with the installation of the door trim,
While we got A LOT done and the space is quite comfortable, there’s still much more to do. Baseboard. Some trim around the windows. (And fixing up that U G L Y bedroom furniture) Unlike me, Lauri likes working with power tools and plans to get the baseboard installed before our next visit.
But here’s a few shots of we did get done…
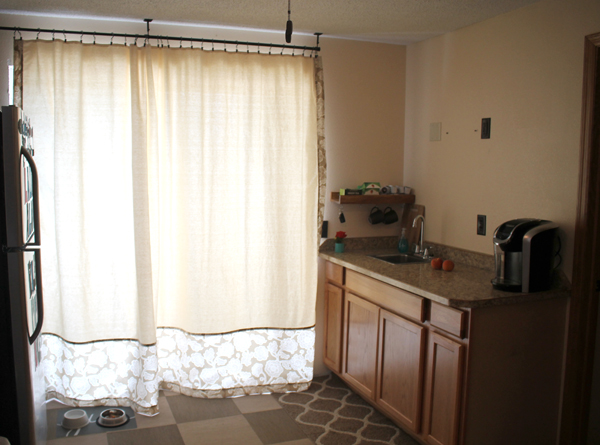
Still need an upper cabinet and microwave in the kitchenette. That’s a sliding glass door behind the drapes so we have our own entrance!
Renovation Reality 2016. End of the series? Probably not–next on the work schedule is a bathroom remodel for the second floor.
Next Thursday I’ll share a few of the projects that we worked on to make the basement home.
Discover more from
Subscribe to get the latest posts sent to your email.

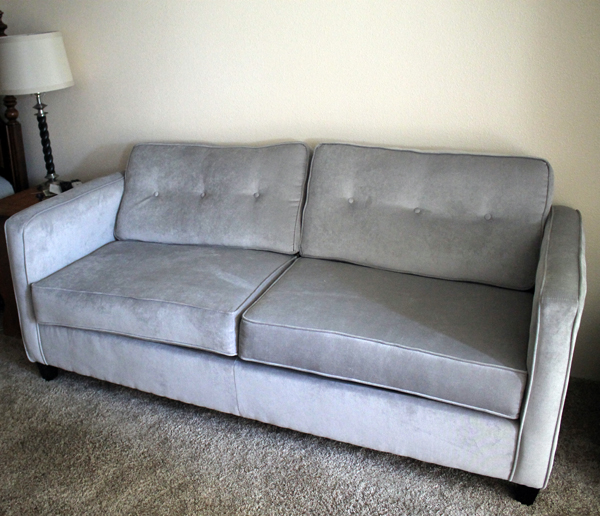
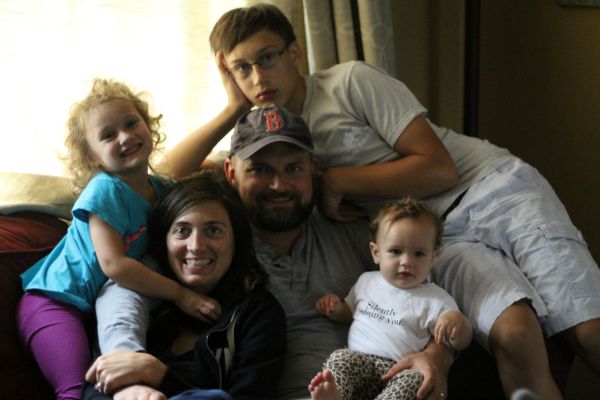
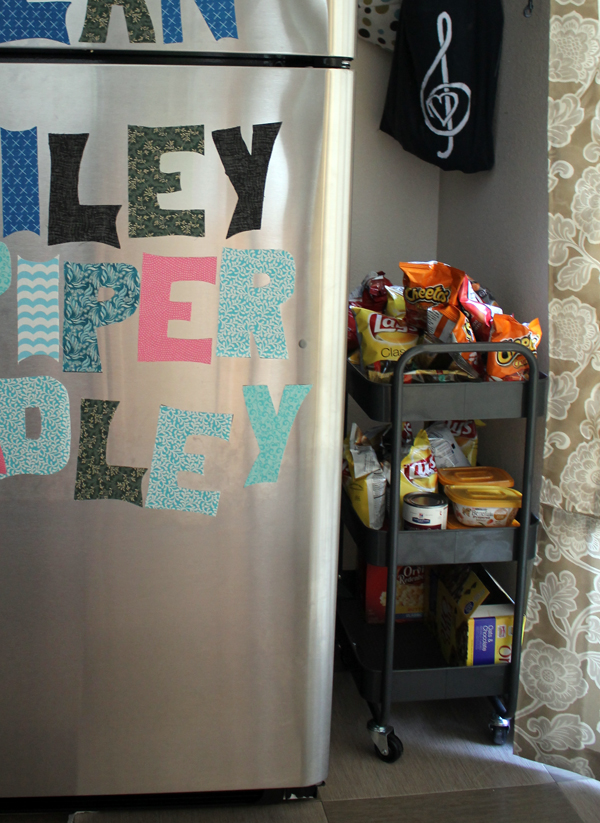


Comments
Renovation Reality 2015 — No Comments
HTML tags allowed in your comment: <a href="" title=""> <abbr title=""> <acronym title=""> <b> <blockquote cite=""> <cite> <code> <del datetime=""> <em> <i> <q cite=""> <s> <strike> <strong>